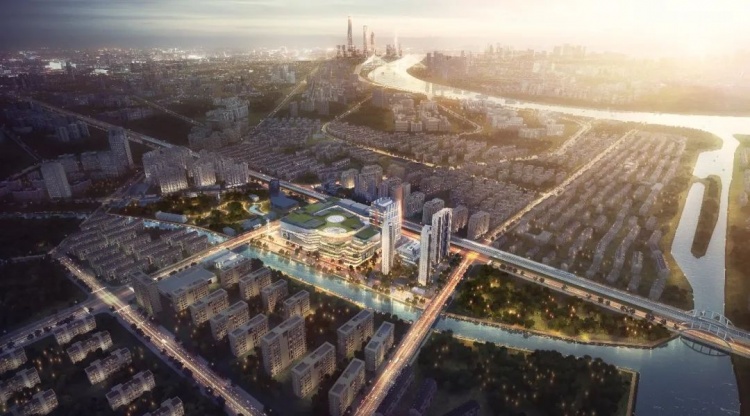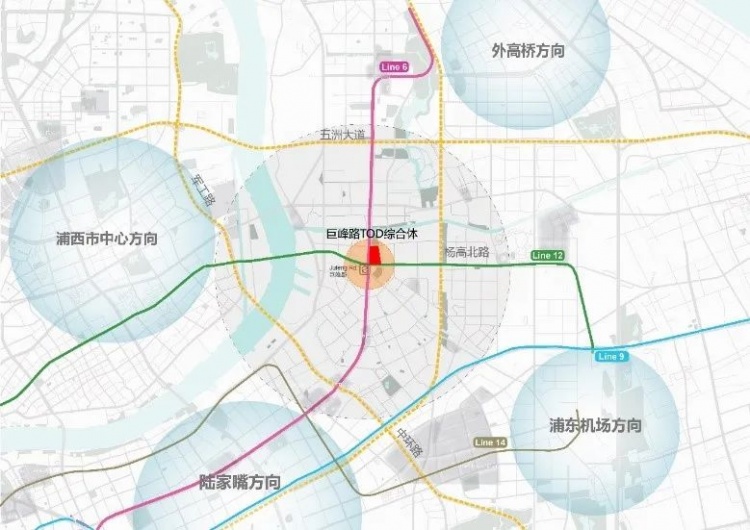(Source Pudong Release)
On the morning of March 3, the foundation stone of the TOD complex project on Jufeng Road in Pudong was officially laid. The new landmark, with a total floor area of nearly 430,000 square meters, integrates "green and low-carbon, smart technology, humanities and art."
Create a "super community" life

As a TOD complex with high standard global planning, the project is based on bus and rail transit, and highly integrates urban life scenes such as business, residence, office and community through three-dimensional spatial organization, creating a "super community" life.
According to the planning, the TOD complex project of Jufeng Road includes nearly 220,000 square meters of super-large subway covered shopping center, about 47,000 square meters of high-quality residential, about 25,000 square meters of high-quality office buildings, and about 137,000 square meters of parking and supporting service facilities, fully considering the convenience of intra-station transfer and the advantages of large traffic convergence. Connect people and buildings, people and transportation network, people and business organically and closely.

The part of the shopping center is closely combined with the TOD layout, which organically integrates the technology, future and interactive experience facing the city with the natural, open and humanized experience space along the river, connects the rich commercial space, introduces culture and art, digital technology and diverse landscape scenes into the business, and creates a new generation of community aggregation points.
The office space within the project is closely connected to the shopping center, and the office space is outlined with a simple and bright volume line, facing the main street of the city. Through the design of sky garden and retreat space, indoor and outdoor are organically combined to achieve the best office experience.
The independent water-friendly residential area is composed of three residential towers. At the beginning of the design and planning, the convenience of the urban complex is fully considered, the landscape value is brought into play, and the privacy of the residence is protected.
Another landmark in the Golden Central Development Zone
